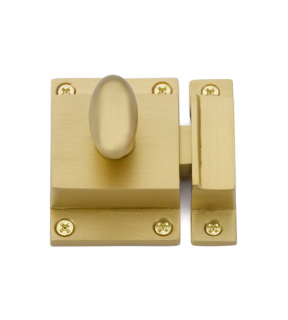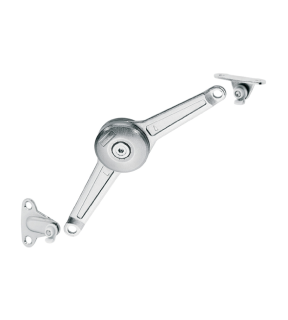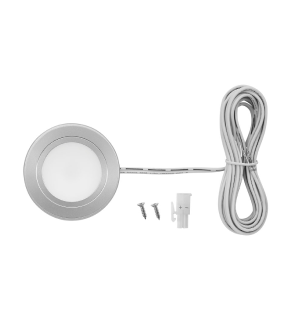We all spend a lot of time in our bathrooms, so it’s only right that we should make them into a simply gorgeous place to be.
Unique bathtubs, sleek vanity units and modern toilet designs come in all shapes and sizes, to suit spaces and budgets both large and small.


It will be found attached to the master bedroom.
It is meant for privacy and a certain measure of luxury since it is the largest bathroom in the house.

Typically, this would be the bathroom where you install a bathtub or a special shower cubicle.
Moreover, most people invest in ambient lighting and special vanity counters for their master bathrooms.


It could be attached to the second bedroom (not the master bedroom).
This bathroom is shared by kids or other family members. It is smaller than the master bathroom. The design of this type of bathroom depends on who is using it.

If it is being shared by one or more kids, you could use bright colors, funky shower curtains and shelves that are reachable for children. However, if it is used by elderly members of the family, your bathroom ideas should include safety features like anti-skid tiles, handlebars and optimum lighting.


This type of bathroom is located in the common areas of the house adjoining the living or dining room.
It is meant to be used by guests to freshen up. Powder rooms are usually half the size of regular bathrooms.

A half-bathroom usually has an elaborate vanity unit complete with task lights. It also has a toilet pot.
Also, you might get to see fancy basins and plush tiles in powder rooms as they are meant to be used by guests.

We have an extensive collection of furniture fittings and architectural hardware available to you.




To help you with your decisions, we will provide FREE assistance in picking a theme, attention to textiles and textures, considering the layout of each room and of course, your budget.
You can schedule a call or a showroom visit.